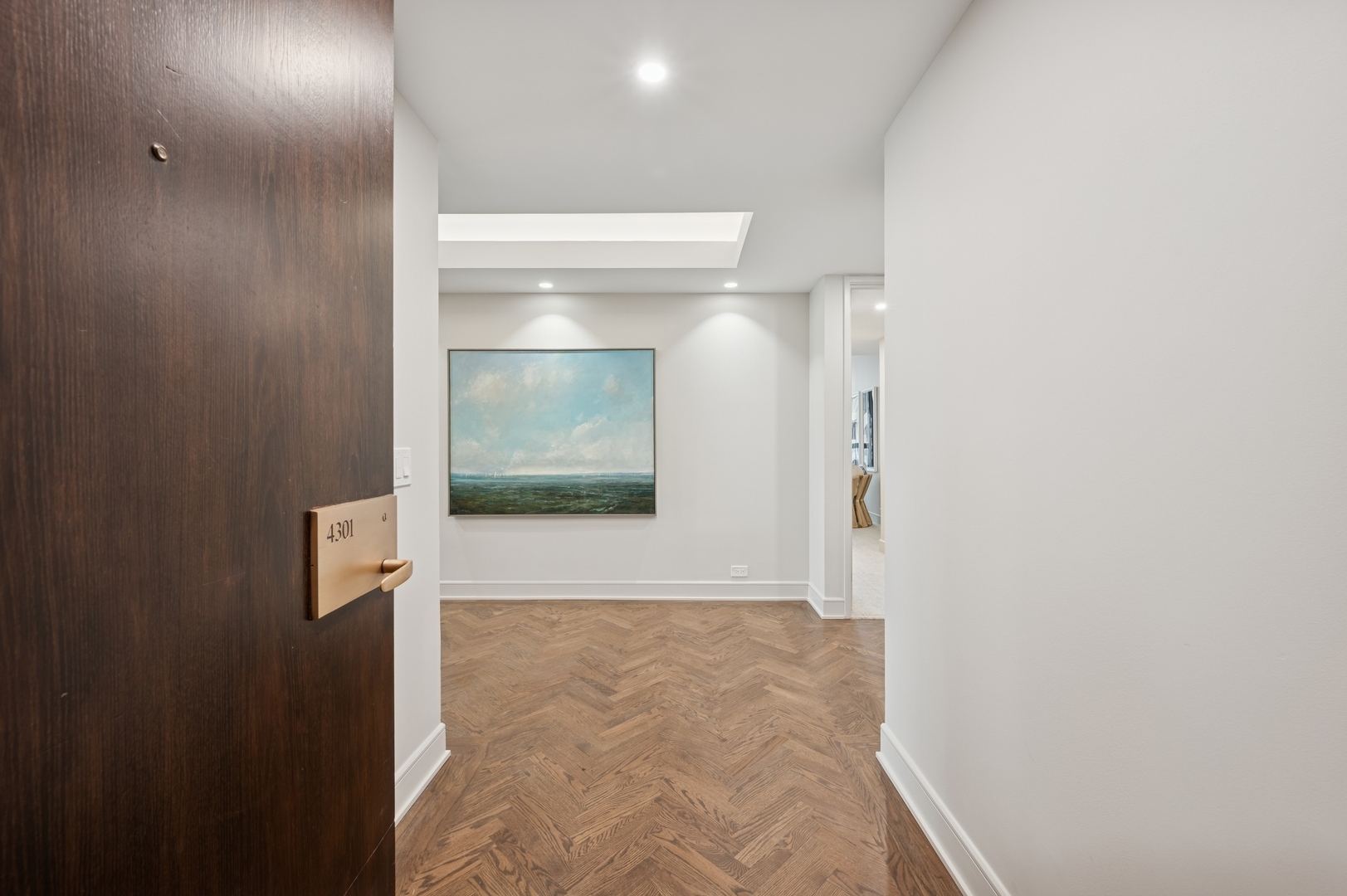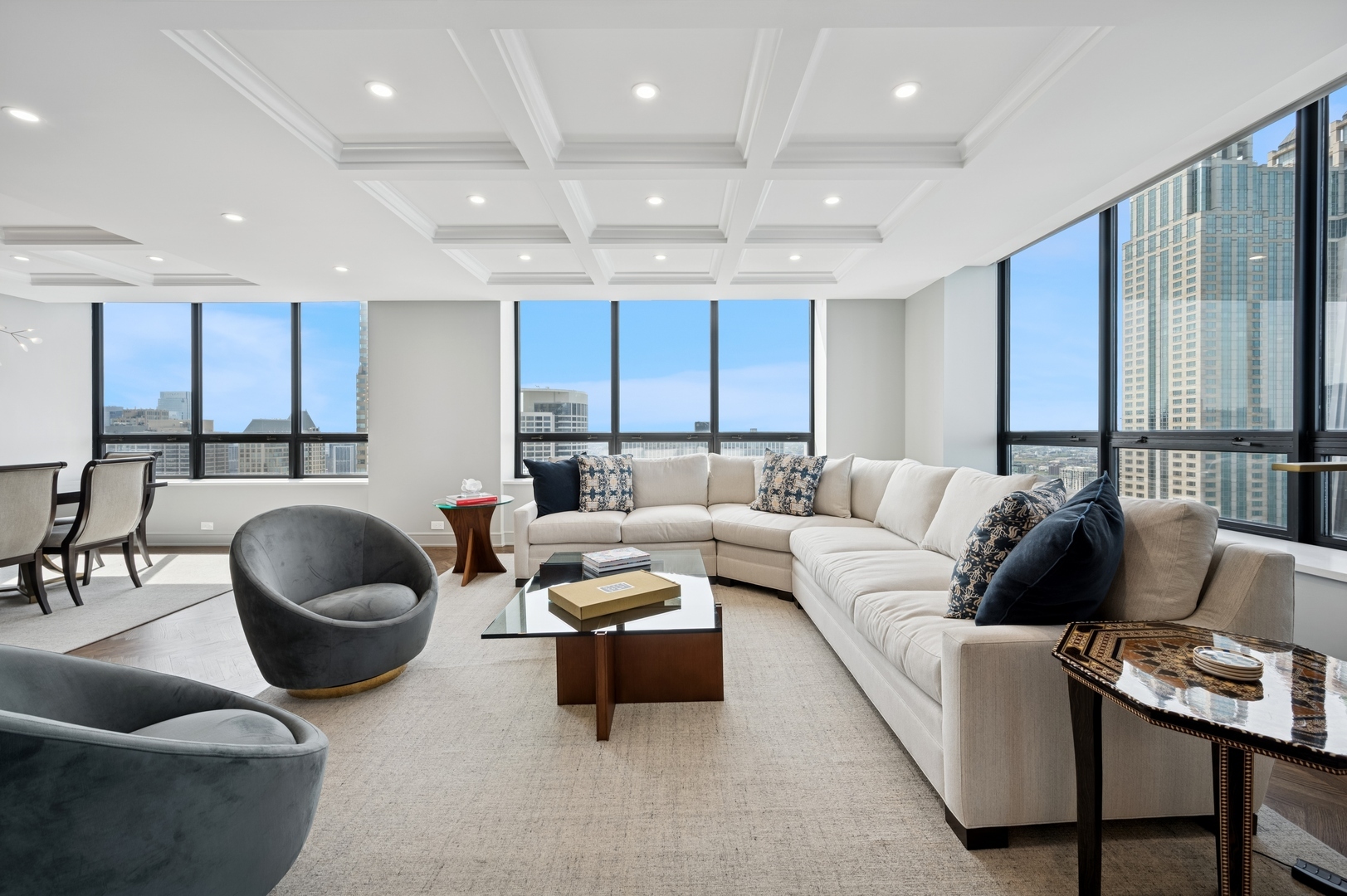


Listing Courtesy of:  Midwest Real Estate Data / Berkshire Hathaway Homeservices Chicago
Midwest Real Estate Data / Berkshire Hathaway Homeservices Chicago
 Midwest Real Estate Data / Berkshire Hathaway Homeservices Chicago
Midwest Real Estate Data / Berkshire Hathaway Homeservices Chicago 180 E Pearson Street 4301 Chicago, IL 60611
Active (20 Days)
$1,997,747
MLS #:
12351262
12351262
Taxes
$30,281(2023)
$30,281(2023)
Type
Condo
Condo
Year Built
1975
1975
School District
299
299
County
Cook County
Cook County
Listed By
Michael Rosenblum, Chicago Michigan Avenue
Source
Midwest Real Estate Data as distributed by MLS Grid
Last checked Jun 12 2025 at 10:05 AM CDT
Midwest Real Estate Data as distributed by MLS Grid
Last checked Jun 12 2025 at 10:05 AM CDT
Bathroom Details
- Full Bathrooms: 2
- Half Bathroom: 1
Interior Features
- Dry Bar
- Storage
- Built-In Features
- Walk-In Closet(s)
- Center Hall Plan
- High Ceilings
- Open Floorplan
- Laundry: Main Level
- Laundry: In Unit
- Appliance: Microwave
- Appliance: Dishwasher
- Appliance: High End Refrigerator
- Appliance: Freezer
- Appliance: Washer
- Appliance: Dryer
- Appliance: Disposal
- Appliance: Wine Refrigerator
- Appliance: Cooktop
- Appliance: Oven
- Appliance: Electric Cooktop
- Appliance: Electric Oven
- Appliance: Range Hood
Heating and Cooling
- Electric
- Forced Air
- Central Air
Homeowners Association Information
- Dues: $2032/Monthly
Utility Information
- Utilities: Water Source: Lake Michigan, Water Source: Public
- Sewer: Public Sewer
School Information
- Elementary School: Ogden Elementary
- Middle School: Ogden Elementary
Parking
- Heated Garage
- On Site
- Leased
- Attached
- Garage
Stories
- 73
Living Area
- 2,754 sqft
Location
Disclaimer: Based on information submitted to the MLS GRID as of 4/20/22 08:21. All data is obtained from various sources and may not have been verified by broker or MLSGRID. Supplied Open House Information is subject to change without notice. All information should beindependently reviewed and verified for accuracy. Properties may or may not be listed by the office/agentpresenting the information. Properties displayed may be listed or sold by various participants in the MLS. All listing data on this page was received from MLS GRID.


Description